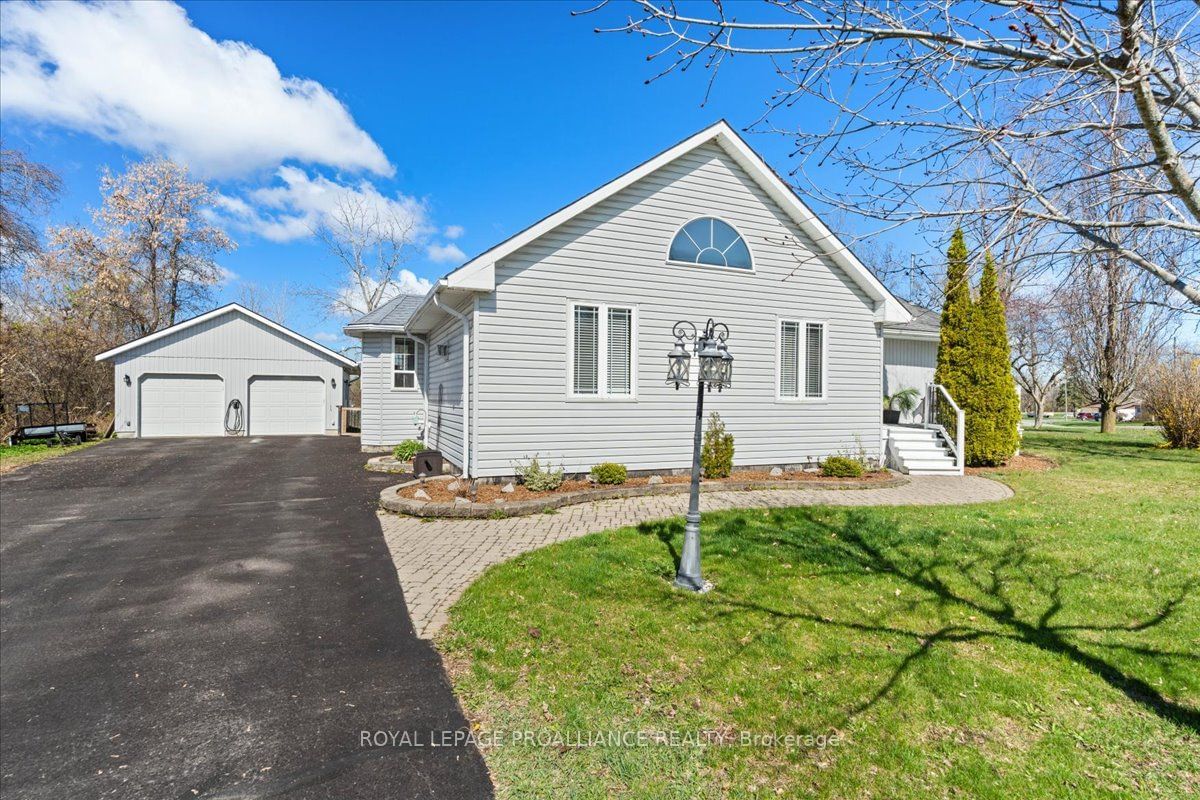$629,900
$***,***
3-Bed
2-Bath
1500-2000 Sq. ft
Listed on 6/3/24
Listed by ROYAL LEPAGE PROALLIANCE REALTY
Welcome to 44 Peterson St in picturesque Quinte West, where comfort meets modern living in this captivating home. Step into a spacious,vaulted-ceiling living room, bathed in natural light from large windows and warmed by a cozy gas fireplace. This open concept space flows seamlessly into the kitchen and dining area, leading to an additional room perfect as a den, office, or 4th bedroom.This inviting home features three bedrooms and two bathrooms, catering effortlessly to family life and guest accommodations. Step outside from the kitchen, or the primary bedroom, to your private outdoor oasis, boasting a large deck surrounding an above ground pool and hot tub area ideal for relaxation and entertaining.The detached, two-car garage offers a heated workspace with an epoxy floor for easy maintenance. Recent updates include; a furnace and AC, water treatment system, enhanced energy efficiency with a re-insulated crawlspace, and much more. Experience the perfect blend of lifestyle.
1744.84 sq ft - See documents for a full list of recent upgrades and features.
To view this property's sale price history please sign in or register
| List Date | List Price | Last Status | Sold Date | Sold Price | Days on Market |
|---|---|---|---|---|---|
| XXX | XXX | XXX | XXX | XXX | XXX |
| XXX | XXX | XXX | XXX | XXX | XXX |
| XXX | XXX | XXX | XXX | XXX | XXX |
X8399116
Detached, Bungalow
1500-2000
11
3
2
2
Detached
10
Central Air
Crawl Space, Unfinished
Y
Vinyl Siding
Forced Air
Y
Abv Grnd
$2,621.00 (2023)
118.88x162.30 (Feet) - See survey attached
